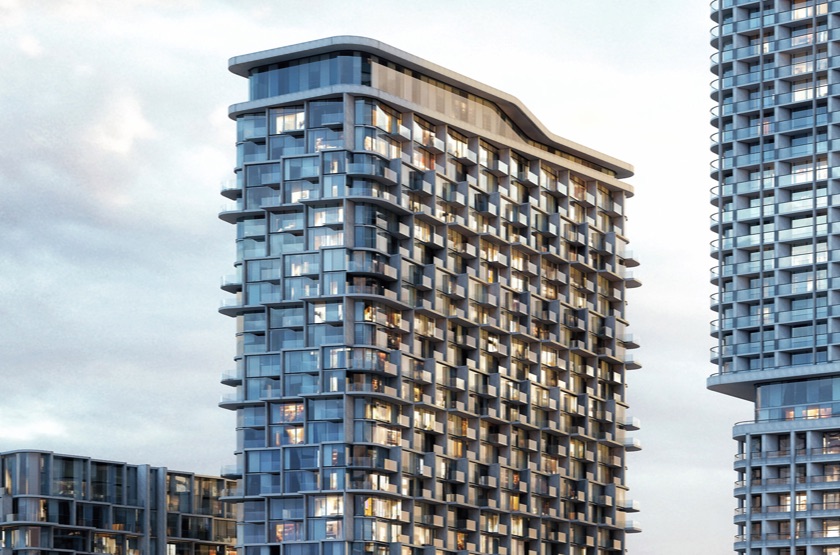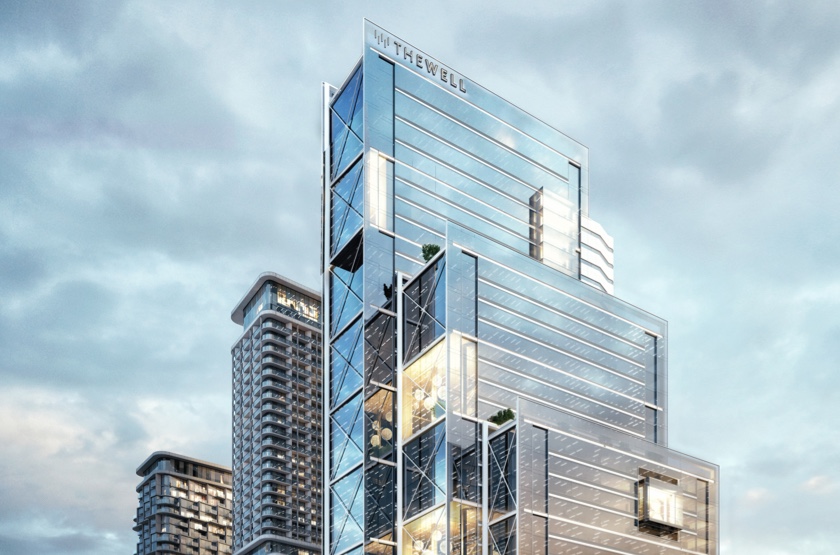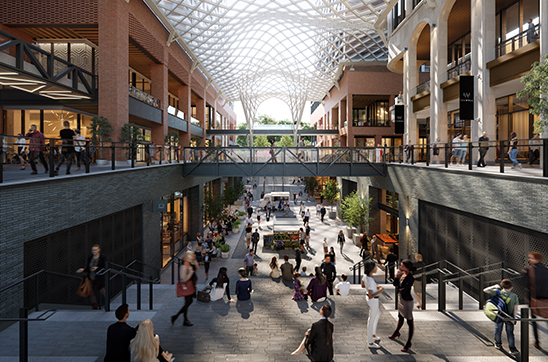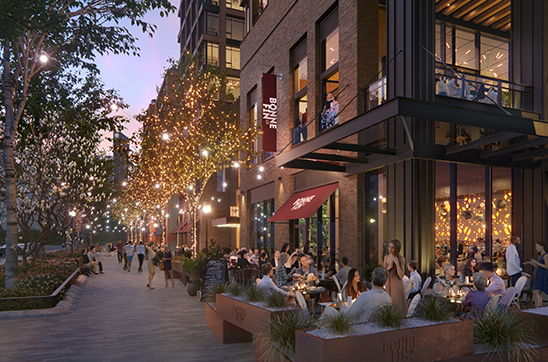



At its heart, The Well is about fluidity, creativity and connectivity. An evolving material palette mirrors the transition from the urban vibrancy of King Street West to the hustle of the financial district. The bold brick and beam architecture of King Street West blends seamlessly with sophisticated applications of terracotta, glass and steel.
Pedestrian-friendly pathways will capture the atmosphere of cobblestone streets while also bringing functionality to the property. A glass ceiling and tall, wide windows will allow for plenty of natural light, and an open-air concept will encourage outdoor relaxation while optimizing space usage for tenants.
Details about the suite finishes are still being finalized, but we’re expecting them to be high-end and modern, with balconies that offer panoramic views of the downtown skyline.
Drawing on the legacy, energy and aesthetic of the surrounding neighbourhood, The Well is poised to be a vibrant and magnetic extension of the The King West area. In an extraordinary blend of history and forward-thinking, The Well pays homage to the area’s past while shaping its future.
The Well joined forces with Enwave Energy Corporation (Enwave) to extend the existing deep lake water cooling and hot water distribution networks by building a new energy storage facility housed at The Well. This gives The Well and surrounding communities access to low-carbon, resilient and sustainable cooling and heating solutions.
Those who live, work and play at The Well will be well connected to the city by an array of public transportation options. The Spadina streetcar is available just opposite the property, while Union Station is a short walk away, providing GO, Via and TTC services to connect to places both within the city and beyond.
Neighborhood vacancy rates below 1% with less than 18 days on market.
Rental rates appreciated an average more than 8% year-over-year (Source – Toronto Real Estate Board)
1 Bedroom- $1600- $2800 1 Bedroom + Den- $2300- $2800 2 Bedrooms- $2500-$3100 2 Bedrooms + Den – $2880-3900 2 Bedrooms + Den – $2880-3900